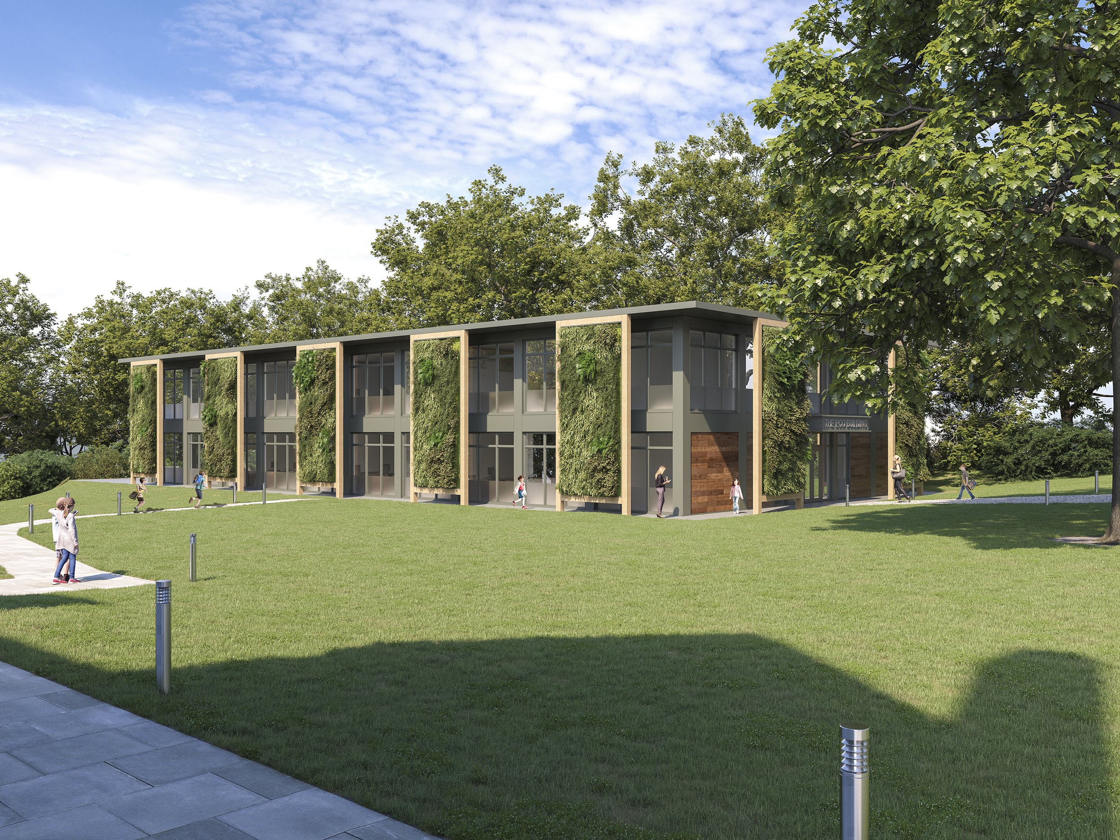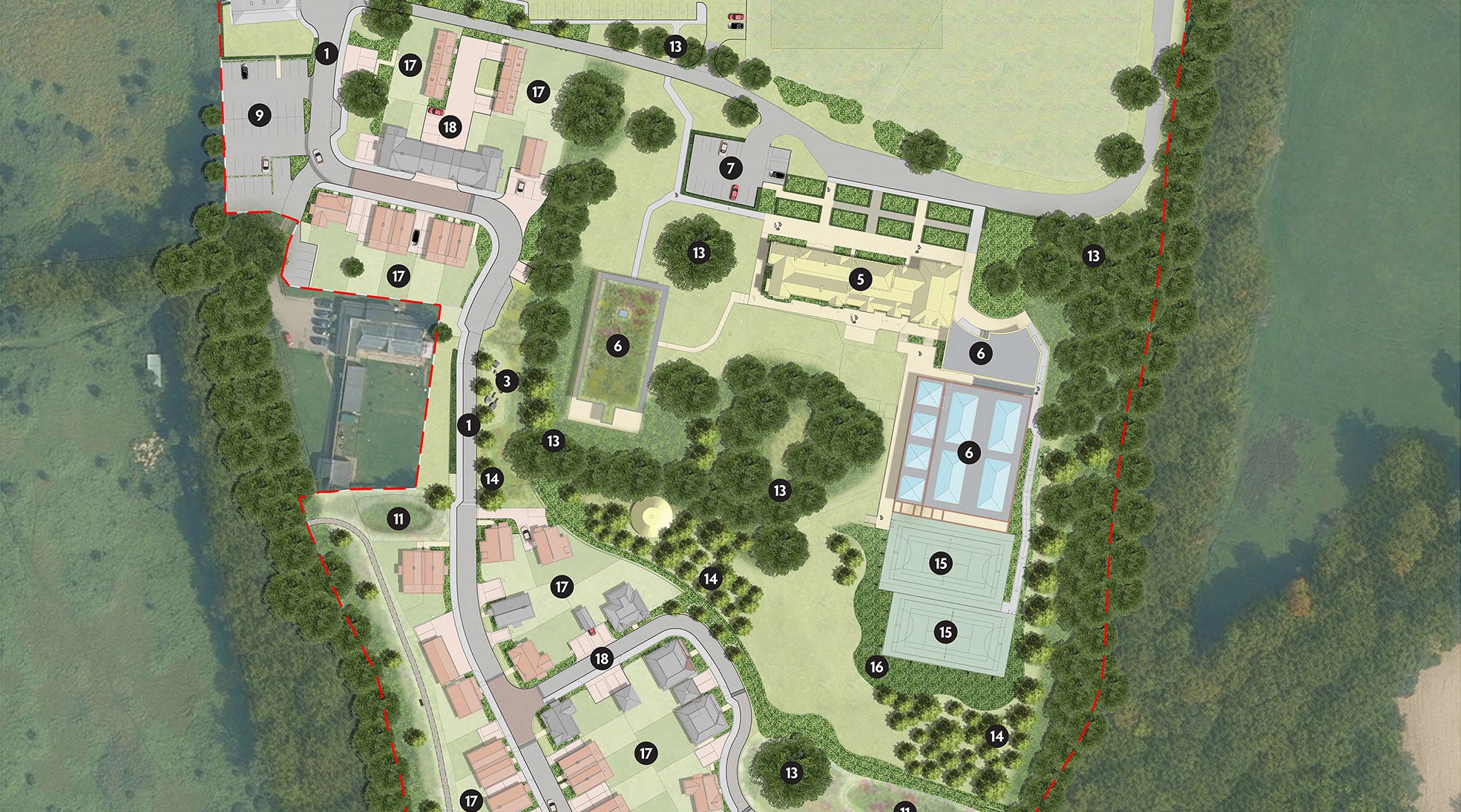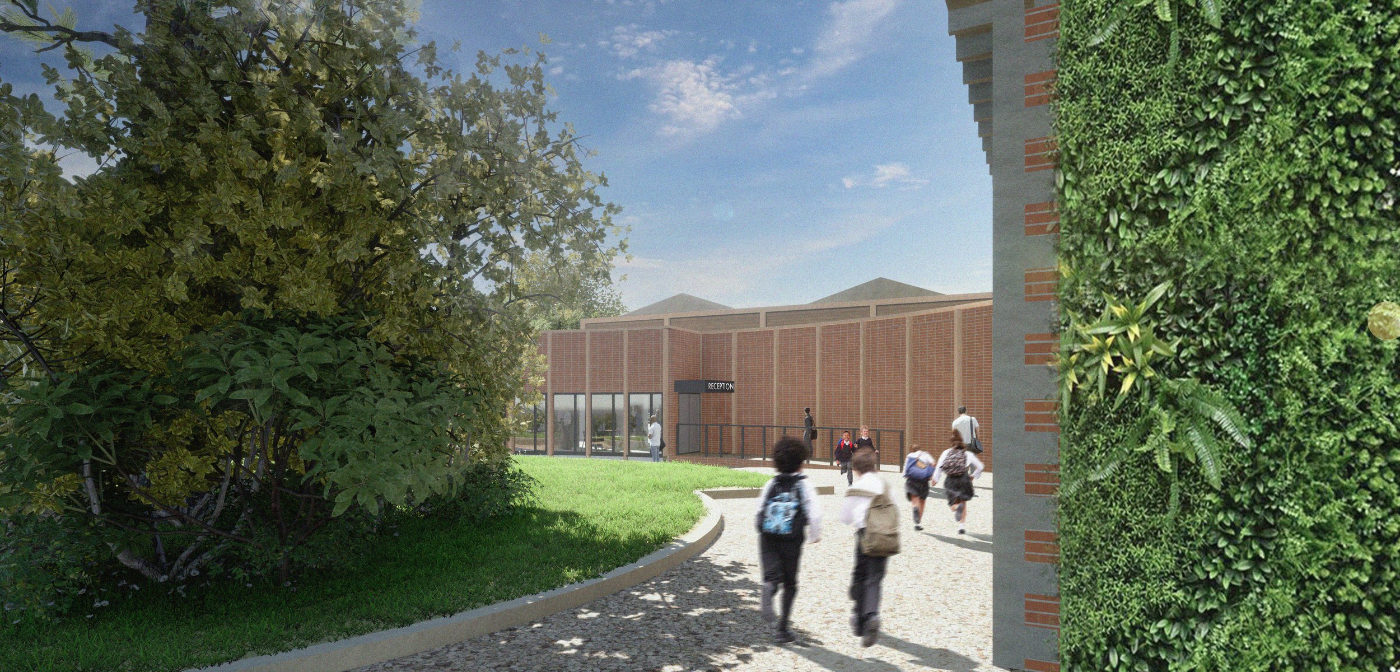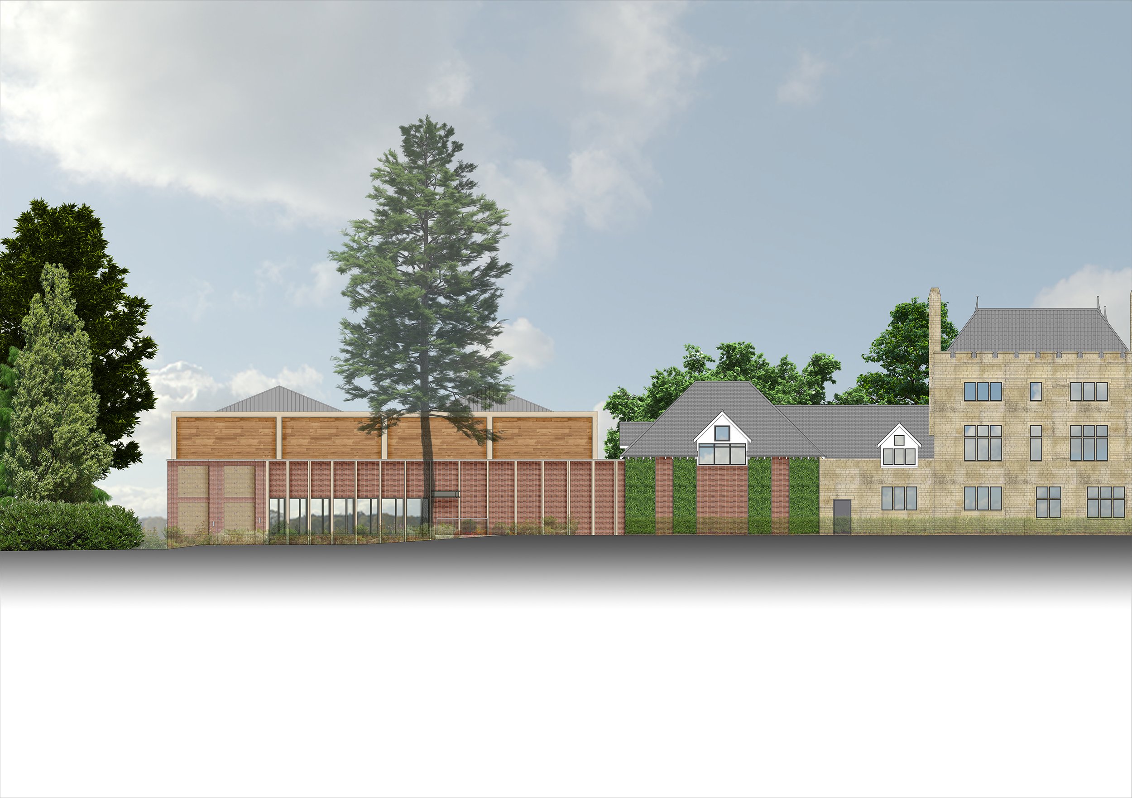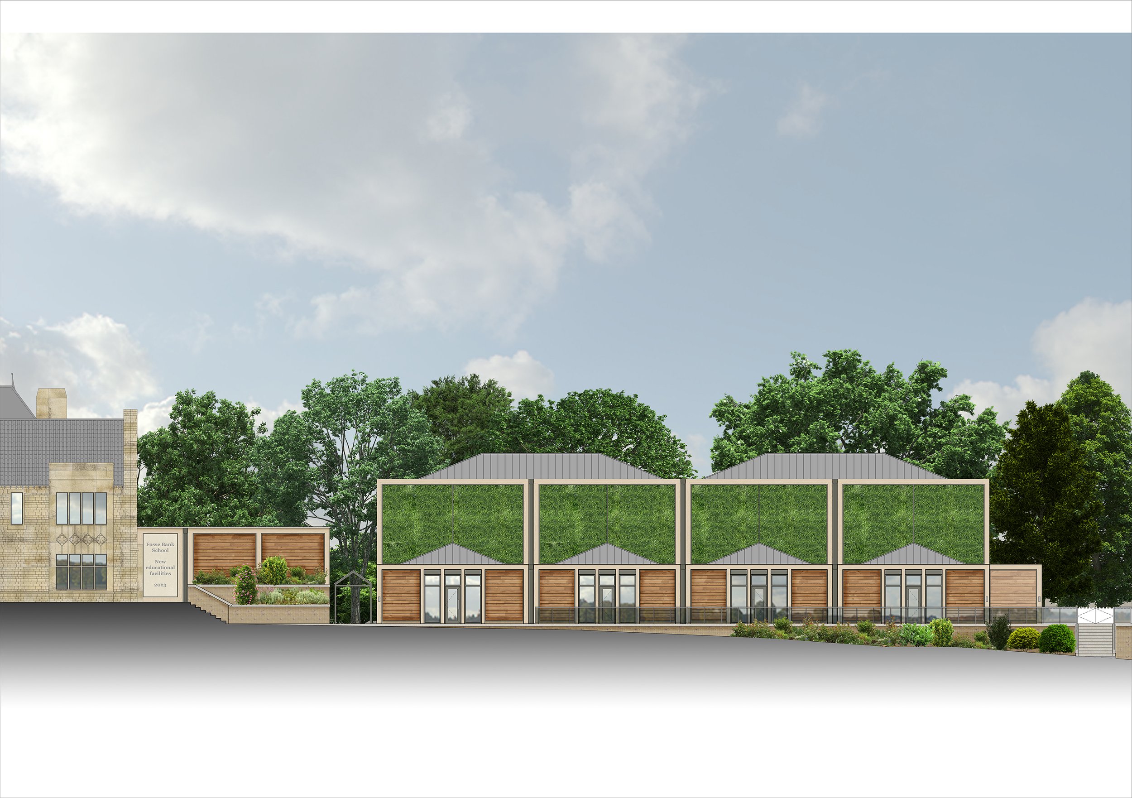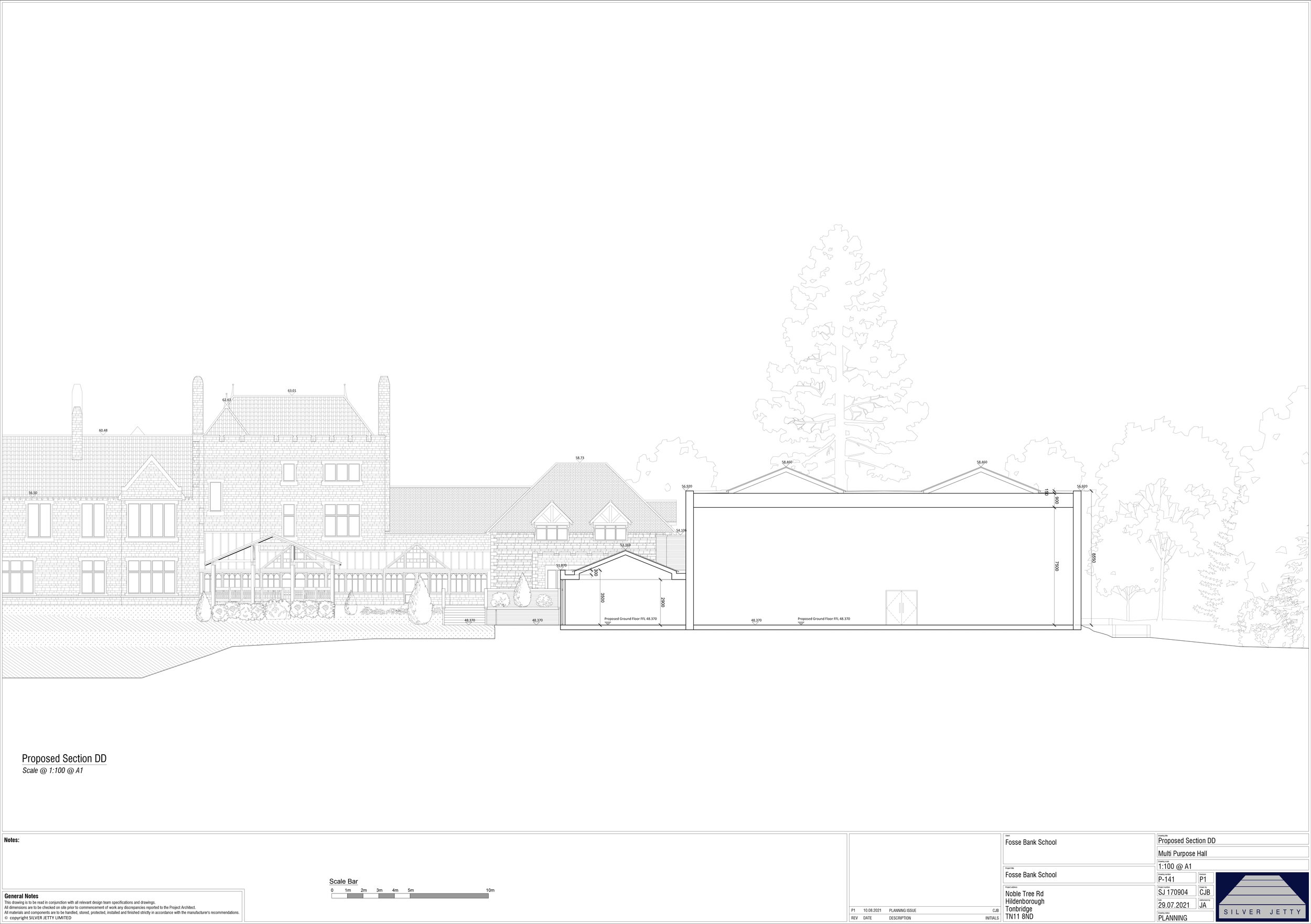New education, dining and sports facilities in a Private Forest school, Kent.
Our commission for this private primary school is multi facetted and includes the restoration of the existing listed building and its infrastructure to secure its long term future. It includes a complete overhaul of the existing swimming pool with new changing facilities.
Within the woodland setting there are plans for the creation of a new 10,000 sqft education building with kitchens and dedicated STEM and catering classrooms, a multi purpose hall, new music rooms, sports courts and football pitches.
The comprehensive programme of works is schedule across 24 months of construction and we are responsible for all creative design, listed building, planning and building regulations permits. On behalf of the school we are managing all contractor tenders, appointments and site operations.
Our role also includes interior design, way finding and signage and assistance with FFE items for the school
